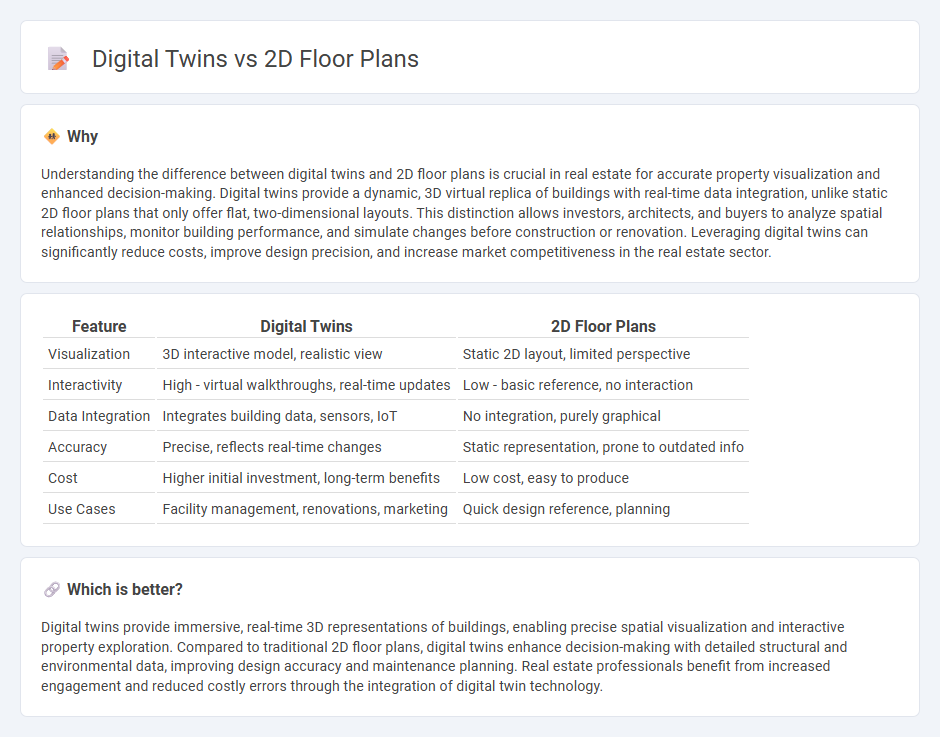
Digital twins provide immersive, interactive 3D models of real estate properties, capturing real-time data and spatial accuracy far beyond traditional 2D floor plans. These advanced virtual replicas enable enhanced property visualization, dynamic space planning, and predictive maintenance, revolutionizing the real estate experience for buyers, sellers, and developers. Discover how digital twins are transforming property management and client engagement in the real estate industry.
Why it is important
Understanding the difference between digital twins and 2D floor plans is crucial in real estate for accurate property visualization and enhanced decision-making. Digital twins provide a dynamic, 3D virtual replica of buildings with real-time data integration, unlike static 2D floor plans that only offer flat, two-dimensional layouts. This distinction allows investors, architects, and buyers to analyze spatial relationships, monitor building performance, and simulate changes before construction or renovation. Leveraging digital twins can significantly reduce costs, improve design precision, and increase market competitiveness in the real estate sector.
Comparison Table
| Feature | Digital Twins | 2D Floor Plans |
|---|---|---|
| Visualization | 3D interactive model, realistic view | Static 2D layout, limited perspective |
| Interactivity | High - virtual walkthroughs, real-time updates | Low - basic reference, no interaction |
| Data Integration | Integrates building data, sensors, IoT | No integration, purely graphical |
| Accuracy | Precise, reflects real-time changes | Static representation, prone to outdated info |
| Cost | Higher initial investment, long-term benefits | Low cost, easy to produce |
| Use Cases | Facility management, renovations, marketing | Quick design reference, planning |
Which is better?
Digital twins provide immersive, real-time 3D representations of buildings, enabling precise spatial visualization and interactive property exploration. Compared to traditional 2D floor plans, digital twins enhance decision-making with detailed structural and environmental data, improving design accuracy and maintenance planning. Real estate professionals benefit from increased engagement and reduced costly errors through the integration of digital twin technology.
Connection
Digital twins in real estate integrate 3D virtual models with 2D floor plans to provide accurate, interactive representations of properties, enhancing visualization and spatial understanding. This connection enables stakeholders to simulate real-world scenarios, optimize space utilization, and improve decision-making during design, construction, and sales phases. Utilizing digital twins alongside detailed 2D floor plans accelerates project timelines and increases buyer confidence by delivering precise and immersive property insights.
Key Terms
Visualization
2D floor plans offer a simplified, flat representation of space, emphasizing basic layout and measurements, while digital twins provide highly detailed, interactive 3D models that integrate real-time data for enhanced visualization and spatial analysis. Digital twins enable dynamic simulation of lighting, occupancy, and HVAC performance, creating immersive experiences that surpass static 2D designs. Explore how digital twin technology revolutionizes visualization and decision-making in architecture and facility management.
Interactivity
2D floor plans provide basic spatial layout information without interactive features, limiting user engagement to static views. Digital twins enhance interactivity by offering real-time simulations, immersive navigation, and dynamic data integration for a comprehensive understanding of spaces. Explore how digital twins revolutionize property visualization and management beyond traditional 2D plans.
Spatial Accuracy
2D floor plans provide basic spatial layout information but often lack precise dimensional accuracy and real-time updates, limiting their effectiveness in complex building management. Digital twins deliver highly accurate, three-dimensional spatial representations combined with real-time data integration, enabling enhanced operational efficiency and predictive maintenance. Explore the advantages of digital twins for superior spatial accuracy and dynamic facility management.
Source and External Links
Draw 2D Floor Plans Online in Minutes, Not Hours | Cedreo - Cedreo offers easy-to-use software to quickly draw 2D floor plans, import existing plans, and generate scaled images with detailed measurements and area tables, ideal for professionals like home builders and interior designers.
Floor Plan Creator - Floor Plan Creator enables precise and detailed 2D floor plan design with multi-platform support, 3D visualization, furniture placement, and printing to scale, accessible via web and Android app.
Free Floor Plan Creator | Design 2D/3D Layouts Easily - Planner 5D - Planner 5D provides a user-friendly free 2D floor plan creator that automates measurements, offers templates, supports furniture and decor placement, and can convert layouts to 3D for visualization and modification.
 dowidth.com
dowidth.com