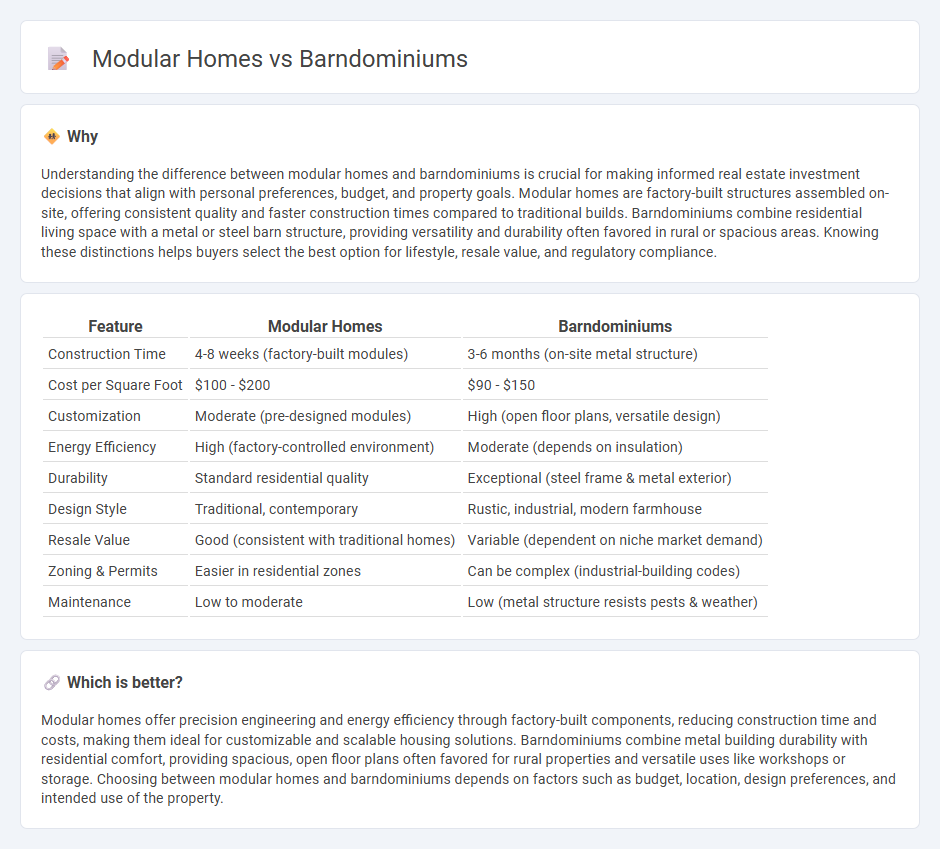
Modular homes offer factory-built precision with quick on-site assembly, providing energy efficiency and customization for modern living. Barndominiums combine barn-style architecture with residential features, delivering spacious, rustic designs often favored for durability and open floor plans. Discover the benefits and differences between these innovative housing options to find the perfect fit for your lifestyle.
Why it is important
Understanding the difference between modular homes and barndominiums is crucial for making informed real estate investment decisions that align with personal preferences, budget, and property goals. Modular homes are factory-built structures assembled on-site, offering consistent quality and faster construction times compared to traditional builds. Barndominiums combine residential living space with a metal or steel barn structure, providing versatility and durability often favored in rural or spacious areas. Knowing these distinctions helps buyers select the best option for lifestyle, resale value, and regulatory compliance.
Comparison Table
| Feature | Modular Homes | Barndominiums |
|---|---|---|
| Construction Time | 4-8 weeks (factory-built modules) | 3-6 months (on-site metal structure) |
| Cost per Square Foot | $100 - $200 | $90 - $150 |
| Customization | Moderate (pre-designed modules) | High (open floor plans, versatile design) |
| Energy Efficiency | High (factory-controlled environment) | Moderate (depends on insulation) |
| Durability | Standard residential quality | Exceptional (steel frame & metal exterior) |
| Design Style | Traditional, contemporary | Rustic, industrial, modern farmhouse |
| Resale Value | Good (consistent with traditional homes) | Variable (dependent on niche market demand) |
| Zoning & Permits | Easier in residential zones | Can be complex (industrial-building codes) |
| Maintenance | Low to moderate | Low (metal structure resists pests & weather) |
Which is better?
Modular homes offer precision engineering and energy efficiency through factory-built components, reducing construction time and costs, making them ideal for customizable and scalable housing solutions. Barndominiums combine metal building durability with residential comfort, providing spacious, open floor plans often favored for rural properties and versatile uses like workshops or storage. Choosing between modular homes and barndominiums depends on factors such as budget, location, design preferences, and intended use of the property.
Connection
Modular homes and barndominiums share a connection through their innovative construction methods that emphasize efficiency and customization in real estate development. Both options allow for faster build times compared to traditional homes, leveraging pre-fabricated components that reduce onsite labor and costs. These housing solutions cater to modern buyers seeking flexible design, sustainability, and affordability in residential properties.
Key Terms
Construction Method
Barndominiums are constructed using a steel frame and metal siding, providing a durable and customizable open floor plan, while modular homes are built in sections within a factory setting, emphasizing precision and speed. Barndominium construction typically involves on-site assembly of prefab metal components, whereas modular homes rely on factory-built modules transported and installed on a foundation. Explore the key construction differences to determine which home style suits your lifestyle and budget best.
Customization
Barndominiums offer extensive customization options, with steel or wood frames that allow for open floor plans and personalized architectural features tailored to both residential and workshop uses. Modular homes, while faster to assemble, provide customizable designs primarily within factory-built panel options, limiting unique structural alterations after production. Explore detailed customization possibilities to determine which housing style best fits your lifestyle needs.
Building Codes
Barndominiums often adhere to agricultural and residential building codes that vary significantly by jurisdiction, with some areas imposing looser regulations due to their mixed-use design. Modular homes must meet strict residential building codes and standards enforced by local, state, and federal agencies, ensuring consistent quality and safety across all units. Explore detailed comparisons of building code compliance to determine which housing option aligns best with your construction and legal requirements.
Source and External Links
Barndominium - Wikipedia - A barndominium is a barn-like or metal pole building, often with sheet metal siding, that is partially or fully converted into residential living space, sometimes blending living areas with workshops, garages, or storage, and gained popularity after being featured on home improvement TV shows.
The Beginner's Guide to Barndominium Homes | Extra Space Storage - Barndominiums are barn-style, customizable residential buildings usually made from metal, steel, or wood, offering affordable construction costs and flexible open-concept layouts compared to traditional homes.
Barndominium Plans | Barn House Plans | Barndo Styles - Barndominium house plans feature barn-like design elements and open floor plans, with options for both stick-built and steel frame construction, and are available in a wide range of styles and sizes to suit different aesthetics and needs.
 dowidth.com
dowidth.com